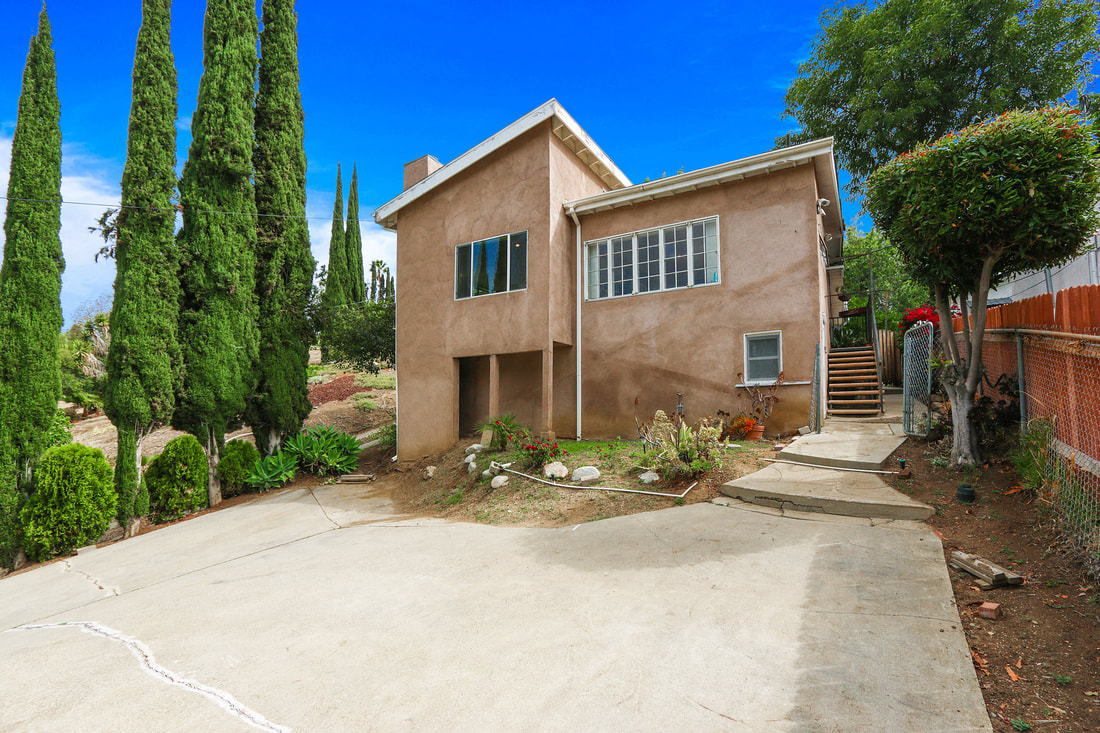1126 El Paso Drive
Eagle Rock 90065
List Price: $699,000
Eagle Rock 90065
List Price: $699,000
Perched high above El Paso Drive this delightful home enjoys views & privacy away from the hustle & bustle below. At 10,580sqft, the extra-large lot has a back yard that seems to go on forever & it’s almost flat - perfect for relaxing, gardening, entertaining - there is even room for a pool! The backyard is fully-fenced & boasts an impressive California Pepper tree - its immense canopy of shade creates an ambiance that’s nothing short of serene.
The home features a living/dining area with an open plan, vaulted ceilings, sky-lights and a fireplace. There is no shortage of natural light & beautiful views of the Griffith Park Hills. Solid hardwood floors throughout the living and 1 bedroom combined with a tiled entry and dining area. The 2nd bedroom has direct access to the covered rear patio.
This 2+2 offers the lucky buyer a chance to live in a great home & enjoy all that our NELA community has to offer. Bring your imagination & turn this home into your very own private oasis.
The home features a living/dining area with an open plan, vaulted ceilings, sky-lights and a fireplace. There is no shortage of natural light & beautiful views of the Griffith Park Hills. Solid hardwood floors throughout the living and 1 bedroom combined with a tiled entry and dining area. The 2nd bedroom has direct access to the covered rear patio.
This 2+2 offers the lucky buyer a chance to live in a great home & enjoy all that our NELA community has to offer. Bring your imagination & turn this home into your very own private oasis.
Property Details
2-Bedrooms + 2-Bathrooms
1,184sqft Living Area
10,580sqft Oversized Lot
APN: 5474-034-013
Perched High Above El Paso Drive
Fully-Fenced Rear Yard is almost flat, seems to go on forever w/ room for entertaining, gardening, relaxing and even more room for a pool
California Pepper Tree is very impressive and creates a shaded and serene ambiance
Living/Dining Rooms has an open plan with vaulted ceilings and great views!
Solid Hardwood Flooring in living room and one bedroom
Master Bedroom has direct access to covered rear patio
Central Heat and Air
Tankless Water Heater
Walk-In Basement/Storage
2-Bedrooms + 2-Bathrooms
1,184sqft Living Area
10,580sqft Oversized Lot
APN: 5474-034-013
Perched High Above El Paso Drive
Fully-Fenced Rear Yard is almost flat, seems to go on forever w/ room for entertaining, gardening, relaxing and even more room for a pool
California Pepper Tree is very impressive and creates a shaded and serene ambiance
Living/Dining Rooms has an open plan with vaulted ceilings and great views!
Solid Hardwood Flooring in living room and one bedroom
Master Bedroom has direct access to covered rear patio
Central Heat and Air
Tankless Water Heater
Walk-In Basement/Storage







