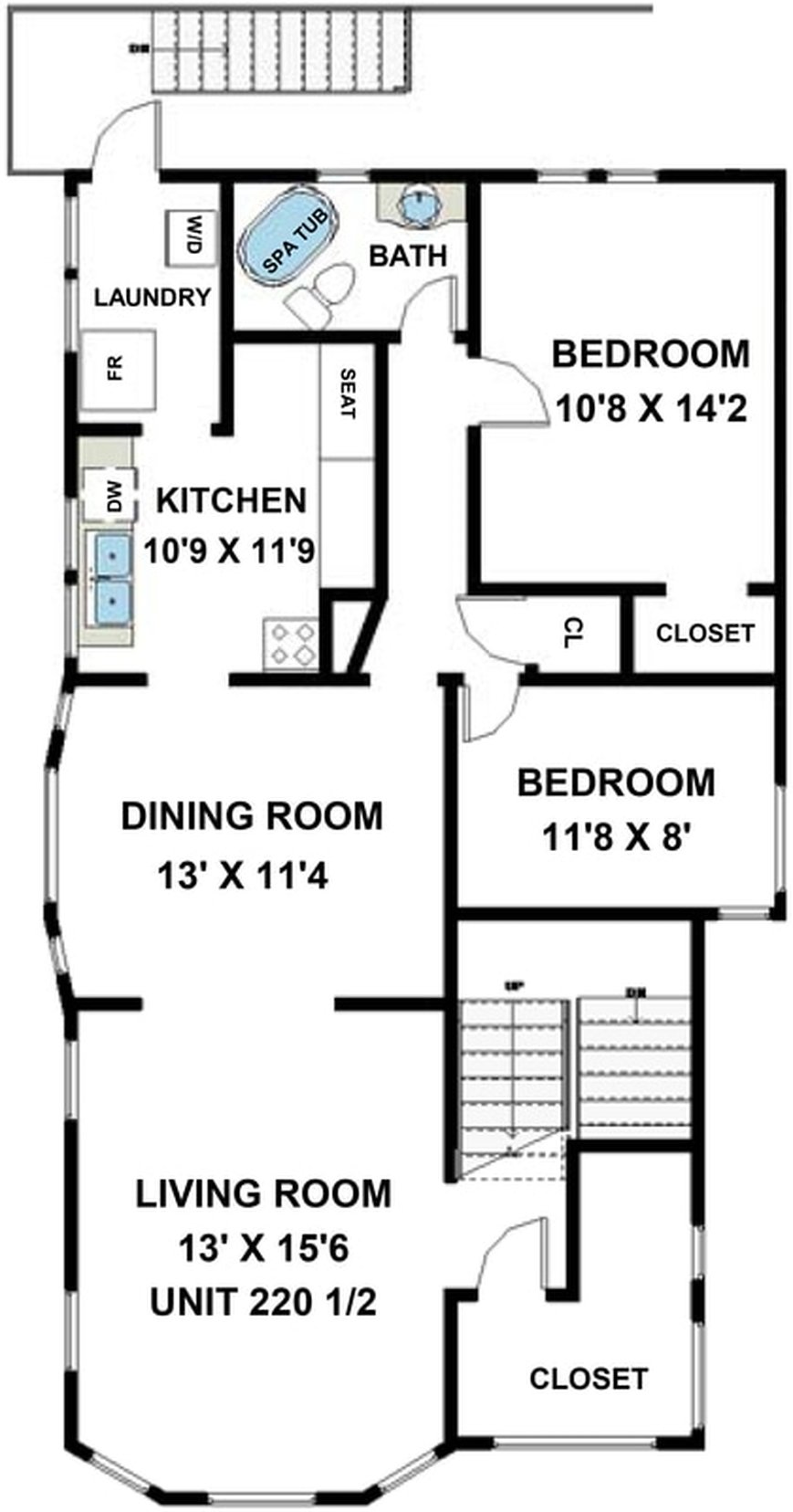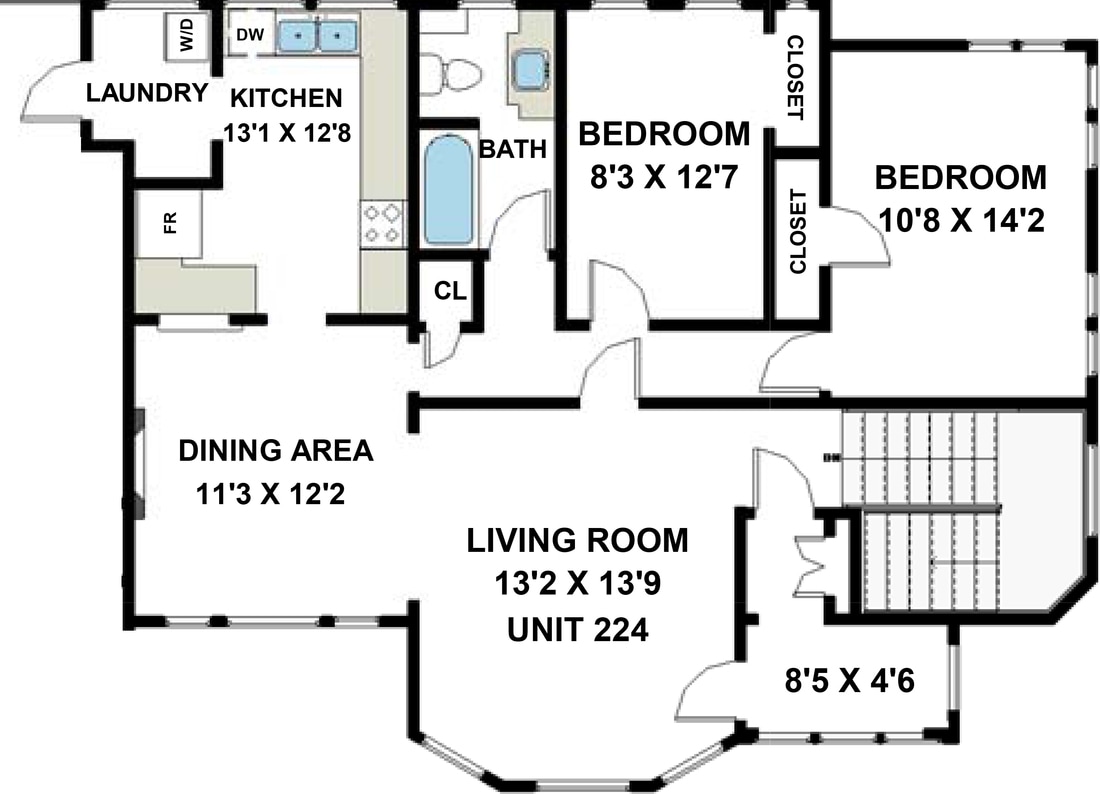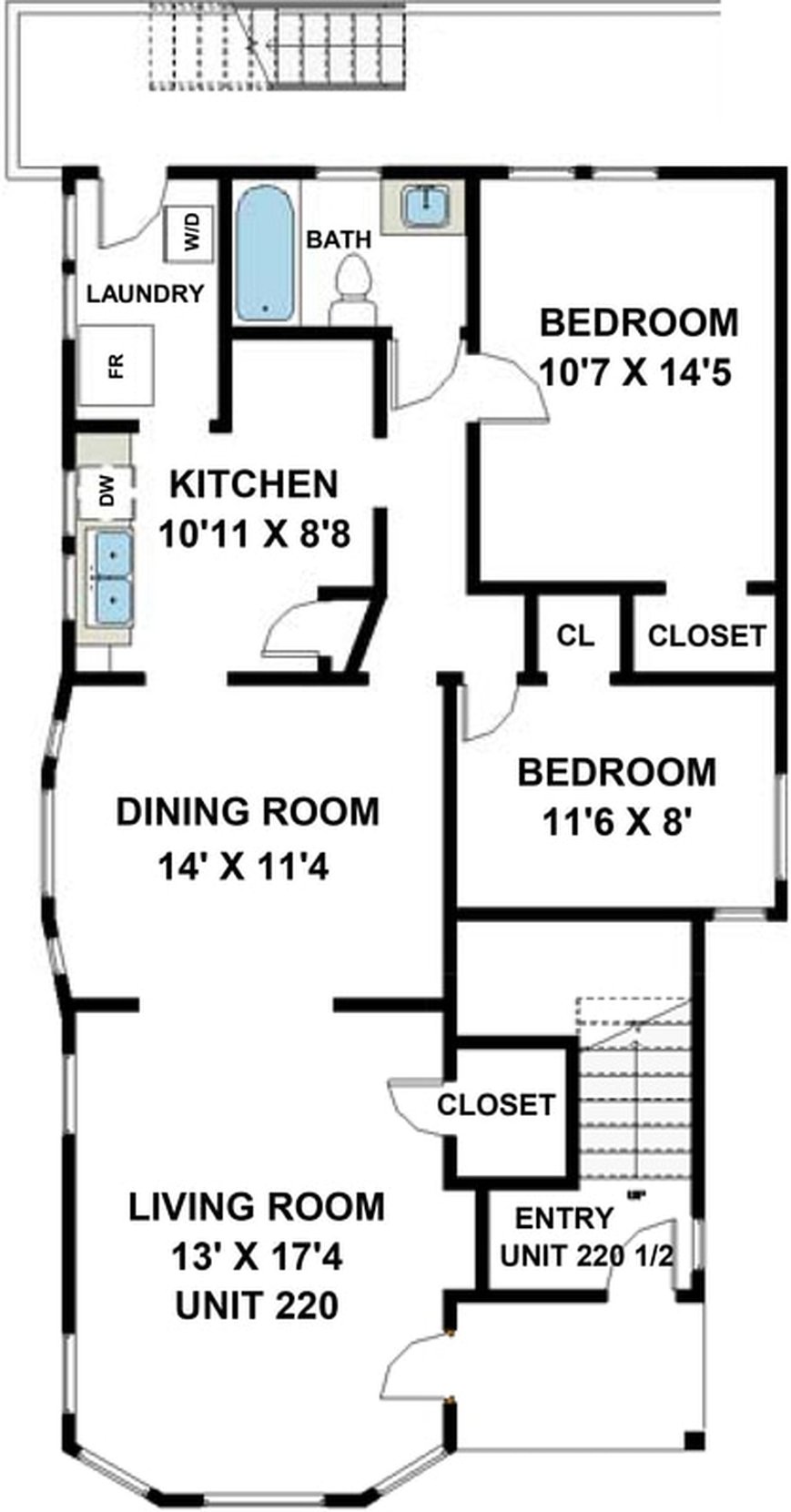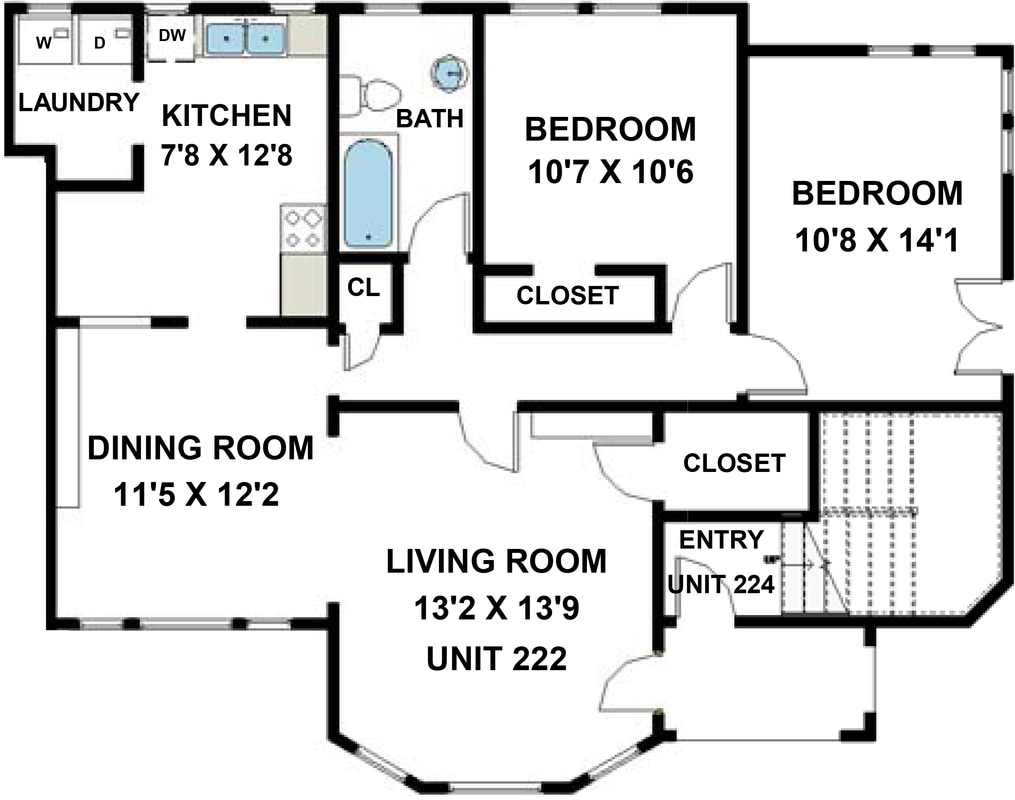220 South Hoover Street
Westlake 90004
220 South Hoover Street
Westlake 90004
List Price: $1,490,000
Property Details:
8 beds + 4 baths w- 4,700 sqft total living space
FANTASTIC GRM = 13.72 ($1,490,000 / $108,600 = 13.72)
*Unit #2 is owner occupied and may be delivered vacant at COE. Current market rent for Unit #220-1/2 is projected to be ~$2,300/ month to $2,500/month.
**Garages are currently being used by owner and are not rented but there are four individual garages and each could be rented for a projected $50/month x 4 garages = $200/month if all garages are rented out.
This fourplex was built in 1917, and has been lovingly restored to a charming, bright, and airy San Francisco-esque place to live.
All units have recently renovated bathrooms or kitchens or both.
Each unit has ~1,175sqft living space and features:
Each unit has unique features. Examples:
The neighborhood is centrally located within minutes of Larchmont Village, Downtown, Koreatown, and Los Feliz. Walking distance to grocery shopping, bowling, restaurants, coffee shops, the original Original Tommy's burgers, Langer's Deli, McArthur Park, and The HMS Bounty. The 101 Freeway is blocks away and the 10 Freeway is within 15 minutes drive.
This fourplex was built in 1917, and has been lovingly restored into a charming, bright, and airy San Francisco-esque place to live. Each unit features hardwood floors, cove ceilings, crown moldings, a large living room with a faux fireplace, and a full dining room with craftsman built-ins. The kitchens boast 2 door stainless steel refrigerators, dishwashers & restored antique stoves and there are also washer/dryer hook ups. The bathrooms have subway tile, more built-ins, and the showers have fantastic water pressure. All of the units have 2-bedrooms + 1- bath but two of the units have an additional room that can be used as a small third bedroom or an office or meditation room. All four units are different and have unique features. As examples, unit 224 has a grand stairway with 9 foot windows, and unit 222 has double French doors that can open directly onto the private deck. The deck has a BBQ, fresh basil, a gazebo, great lounging furniture, and friendly neighbors. The deck is built over on the roof of the four-car garage. NOTE: there are four separate garage bays that have all been recently renovated and could provide additional revenue. BONUS- there are solar panels on the roof of the fourplex that will reduce the electrical bill and reduce operating costs an increase cash-flow for the lucky owner!
Floor plan measurements are approximate and not guaranteed. The illustration is provided for marketing and convenience only. All information should be verified independently.
Westlake 90004
List Price: $1,490,000
Property Details:
8 beds + 4 baths w- 4,700 sqft total living space
- Unit #220: $1,950/m actual x 12 = $23,400/y
- Unit #220-1/2: $2,300/m projected x12 = $27,600/y (may be delivered vacant)*
- Unit #222: $2,300/m actual x 12 = $27,600/y
- Unit #224: $2,300/m actual x 12 = $27,600/y
- Garages: $200/m projected x 12 = $2,400/y**
FANTASTIC GRM = 13.72 ($1,490,000 / $108,600 = 13.72)
*Unit #2 is owner occupied and may be delivered vacant at COE. Current market rent for Unit #220-1/2 is projected to be ~$2,300/ month to $2,500/month.
**Garages are currently being used by owner and are not rented but there are four individual garages and each could be rented for a projected $50/month x 4 garages = $200/month if all garages are rented out.
This fourplex was built in 1917, and has been lovingly restored to a charming, bright, and airy San Francisco-esque place to live.
All units have recently renovated bathrooms or kitchens or both.
Each unit has ~1,175sqft living space and features:
- Hardwood floors
- Cove ceilings
- Crown moldings
- Large living room with faux fireplace
- Full dining room with craftsman built-ins.
- Lots of natural light
- The kitchens boast 2 door stainless steel refrigerators, dishwashers, restored antique stoves
- Washer/dryer hook-ups inside each unit
- The bathrooms have subway tile, built ins, cast iron tubs
- Showers have fantastic water pressure.
- All units are 2-bed + 1-bath
- Two units have front bonus rooms with jalousie windows
Each unit has unique features. Examples:
- 1 unit has a grand stairway with 9 foot windows
- 1 unit has double French doors that can open directly onto the private deck.
- The deck has a BBQ, fresh basil, a gazebo, great lounging furniture, and friendly neighbors.
- The deck is built over 4 garages, which have all been recently renovated and could provide additional revenue.
- Solar panels were recently installed
The neighborhood is centrally located within minutes of Larchmont Village, Downtown, Koreatown, and Los Feliz. Walking distance to grocery shopping, bowling, restaurants, coffee shops, the original Original Tommy's burgers, Langer's Deli, McArthur Park, and The HMS Bounty. The 101 Freeway is blocks away and the 10 Freeway is within 15 minutes drive.
This fourplex was built in 1917, and has been lovingly restored into a charming, bright, and airy San Francisco-esque place to live. Each unit features hardwood floors, cove ceilings, crown moldings, a large living room with a faux fireplace, and a full dining room with craftsman built-ins. The kitchens boast 2 door stainless steel refrigerators, dishwashers & restored antique stoves and there are also washer/dryer hook ups. The bathrooms have subway tile, more built-ins, and the showers have fantastic water pressure. All of the units have 2-bedrooms + 1- bath but two of the units have an additional room that can be used as a small third bedroom or an office or meditation room. All four units are different and have unique features. As examples, unit 224 has a grand stairway with 9 foot windows, and unit 222 has double French doors that can open directly onto the private deck. The deck has a BBQ, fresh basil, a gazebo, great lounging furniture, and friendly neighbors. The deck is built over on the roof of the four-car garage. NOTE: there are four separate garage bays that have all been recently renovated and could provide additional revenue. BONUS- there are solar panels on the roof of the fourplex that will reduce the electrical bill and reduce operating costs an increase cash-flow for the lucky owner!
Floor plan measurements are approximate and not guaranteed. The illustration is provided for marketing and convenience only. All information should be verified independently.
UNIT ONE
UNIT TWO
UNIT THREE
UNIT FOUR








